The Tree Lot House - House Flip #1 2019
- Heidi Lakes

- Sep 1, 2019
- 5 min read
Updated: Sep 22, 2020
This house was built in 1984 and was pretty much left unchanged since the original design. A really nice house with great bones, but needed some major updating! Right up our alley! It took us 5 months to complete the renovation.
The home has a small kitchen, combined living room/dining room, master bedroom suite (down), 2 large bedrooms (up), and a 4th bedroom/bonus room above a large 2 car garage. In addition, it has 3 full baths, laundry room, loft space, and a very large covered back porch. WAIT, there is more! This home also has a walkout basement, which is a rare find in Tennessee due to its rocky grounds.
Let me show you some before pictures. First the kitchen!
As you can see - we had a lot of work to do! Wallpaper, multi-shaped kitchen cabinets, outdated appliances, cheap countertops and laminate flooring completely worn out!
So here we go! Future 4ce team working together to get the job done #demolition #future4ce #homeflip #renovation #flippingmd
We removed all cabinets on the right side of the kitchen, as it was way too busy, saving only the tall cabinet. We removed all appliances, flooring, countertops, and wallpaper. Cleaned up the trim around the window to provide a more updated look. We expanded the kitchen entrance to create a more seamless flow with the dining and living room. The space will feel larger and more connected when we're done.
Now lets rebuild the space!
The tall cabinets was moved all the way to the end of the wall and connected to the cabinet we created for the fridge. At the opposite end we created a breakfast bar so there now is an area for you to sit and enjoy your coffee and check your mail :-)
All cabinetry was sanded down and painted in crisp white. Pot lights were added in the ceiling for more improved lighting. New granite counter tops were installed, subway tile backsplash, new appliances and beautiful bamboo flooring.
Here is the finished results:
So much better, right!
Lets jump to the Living and dining room
First a little "decluttering" must happen! Space emptied, carpet removed. We added pot lights for improved lightening. New fresh paint on walls and ceiling. Beautiful bamboo flooring was installed #lumbarliquidator #bamboofloor
Then on to the fire place!
After a good cleaning, the insert was sprayed with special heat resistant paint. The outside brick got a nice coat of black paint. #fireplacemakeover
Here is the final result:
Let's move onto the master suite!
The master bedroom was a bit small for today's standards. It also had a narrow sunroom attached. We decided to open this up and create a master suite to die for!
First, we took down the wall into the “sunroom” giving us another 3-4 ft to work with and brought in all of that wonderful natural light from the sunroom into the bedroom.
Tearing down the wall and opening the sunroom to the bedroom required that we add a big support beam to make the space open and safe. The sunroom floor was lower than the bedroom, so we had to raise it. What a difference this made!
However, the master suite was still to small for our taste. We decided to open up to the next bedroom creating an extra space for the master suite. This multi-purposes space can become a nursery, an office, a sitting room, a giant walk-in closet or whatever. With these changes we were able to create a much improved closet space for the master suite as well.
Take a look at this finished master bedroom.
The natural light and flow of this master suite are amazing if we do say so ourselves. :-) Who would not want a bedroom with all this natural light?
The bamboo flooring makes the room warm and relaxing. The sitting area is open, comfortable, and super cute. The barndoors to the master bath provide a rustic, farmhouse-like feel. #masterbedrooms #barndoors #rustic #farmhouse
Our work would not be complete without a master bath transformation!
This bathroom had carpet on the floor - YUCK - this is one of my pet peeves. It had far too many walls and doors making this space feel cramped and disjointed. Now let's get to work.
The walls were taken down, the old toilet and shower stall were removed, and we closed the doorway leading to the laundry room. This would allow us to create a larger bathroom and shower instead.
Here is the finished space!
As you can see, much more open and clean. I love the oversized shower with the sleek custom glass panel. We added shiplap on the wall behind the vanity mirror to make it a feature wall. We kept the existing vanity, added shelving to create more storage and really maximized the space.
We added a beautiful, new granite countertop and a sink bowl to finish it off. The rustic shelving above the new toilet along with the beautiful barndoors saved space and continued the farmhouse look. The master closet got deeper as we combined 2 smaller closets into one. There is also an extra closet behind the double doors giving this master suite all the storage it needs.
This spacious master suite will fulfill most homeowners wishes. #masterbathrooms #walkincloset #shiplap #milestonegranite #sinkbowls #granitecountertop
This house is full of surprises! Not only does it have an amazing loft space above the laundry room, it has a BASEMENT! #loft #basement #barnwood
What a before and after!
The laundry room had 3 layers of wall paper - not kidding! It was nearly impossible to remove. So, instead of fighting with that, we decided to install subway tiles from floor to ceiling. The combination of the cool white tiles and the warm cedar planks provides an amazing contrast to the loft space. #cedar
Very few homes in Tennessee have a basement, but this one does. This walkout basement opens to a nearly 1 acre backyard which is a huge bonus for any buyer. When we bought this house, this basement was dark, dirty and musty. Now take a look at the transformation.
Now on to the other bedrooms. So this house has 3 separate "upstairs" spaces - Loft Space (showcased earlier), Bedroom Space (2 bedrooms/1 full bath), and Bonus Space (very large bedroom/bonus room).
The "Bonus Space" is located above the 2 car garage. This is a large room with a closet that can be a bedroom or a bonus/entertainment room if so desired. Ahallway/mudroom separates this space from the living room. In this hallway you will find the 2nd bathroom. First some before pictures.
Carpets were removed from the bedroom/bonus room and stairway. Parguet flooring was removed from the hallway. Linoleum flooring was removed from the bathroom. We also removed the unnecessary walls and doors from the bathroom to create a more open space similar to the master bathroom.
See the transformation!
The "Bedroom Space" is located above the living room/dining room/kitchen. It has 2 fairly large bedrooms and a 3rd full bathroom. This area had a complete overhaul too. We added the same bamboo flooring that is throughout the house, we added large tiles in the hallway for a nice design touch. We updated the bathroom with new sink, mirror, faucet, and rustic shelving bringing that farmhouse look upstairs as well.
Here are the results.
Now what's a farmhouse look and feel without the outdoor space to match? This house comes equipped with a huge covered porch complete with mosquito nets and fans. We've installed new garage doors and a large graveled driveway. Sorry but that's not the outdoors kicker...
...but the fact that all of the above sits on a 1.3 acres, wooded lot is the kicker!
We added a fire pit that can burn wood, roast marshmellows, or a fall bonfire.
Lastly, something we didn't add but hard not to mention...we have beautiful, furry friends that come by and say "Hi" on occasion.
It took us 5 months to complete this renovation, but it turned out great. Hope you agree.
Now we're ready for a new owner that can call it Home Sweet Home!
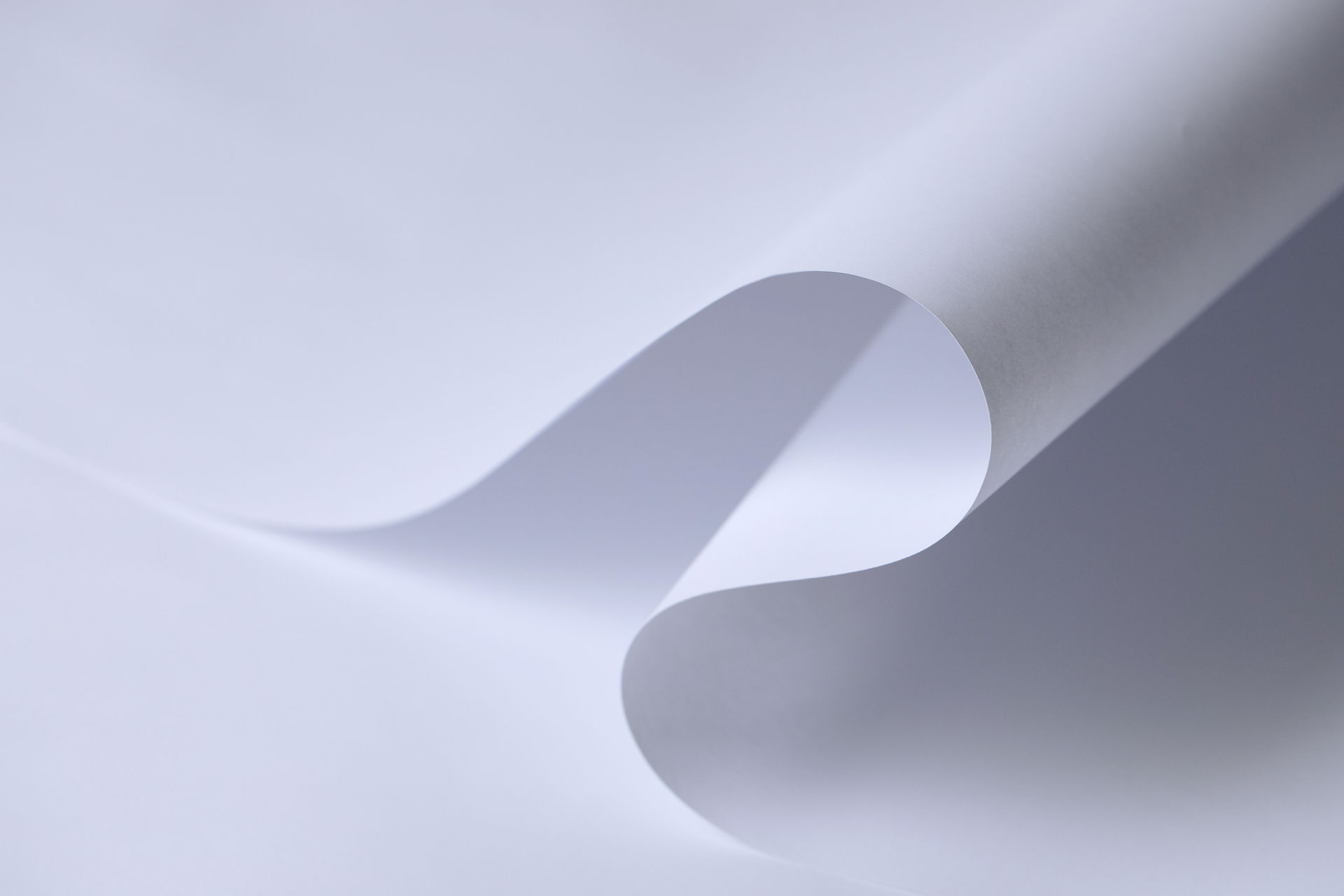



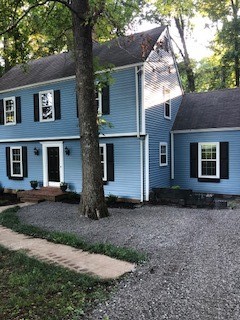


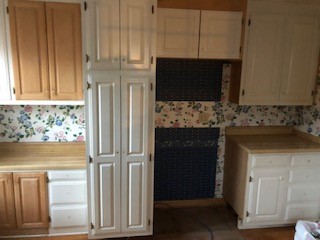












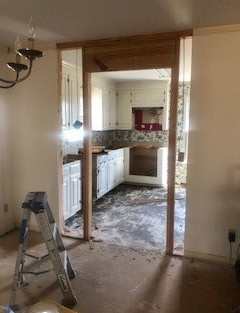








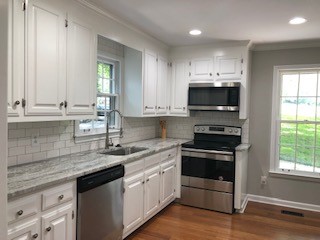



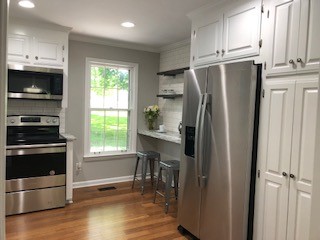



































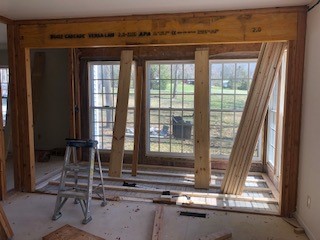





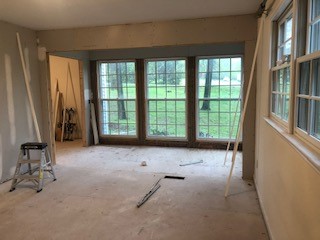


































































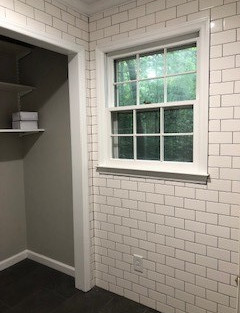



















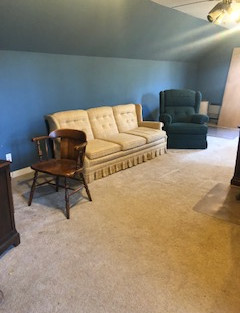








































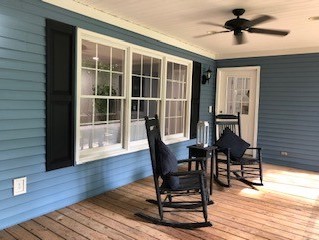





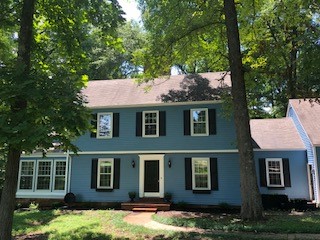














Ücretsiz rastgele yetişkin sohbet ve yetişkin chat kesintisiz yeni kişilerle tanışma imkanı sağlar.
Ücretsiz rastgele gabile sohbet ve gabile chat sorunsuz yeni kişilerle tanışma imkanı sağlar.