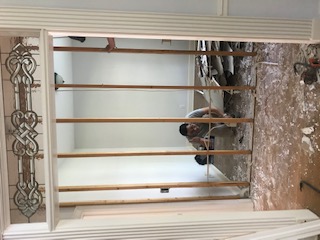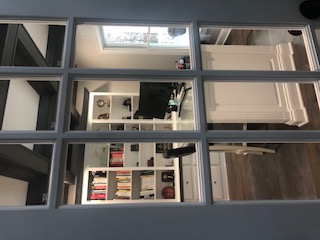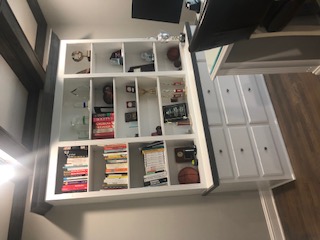Work From Home! - A home office renovation.
- Heidi Lakes

- Jan 4, 2019
- 2 min read
Updated: Sep 1, 2019
Weather you work from home or need a space to be creative or as me working towards early retirement with multiple projects/businesses going on at the same time :-), you need a space, where you can be organized, creative and productive; and preferably with doors, so you can have peace to think!

Before our renovation, there was actually no doors in this opening - there was a small hall way and a wall with a small door to the main office. This caused the space to be very small , dark and felt closed off.
So down came the wall! Giving it a nice open feeling! The big window facing the front street now gets, the space it deserves.

The build-in we relocated from our daughter's bedroom, since she didn't want to keep!
It needed to be updated a little and made more masculine, so we made some adjustments to fit an office instead of a bedroom.
We cut off the "curves" on the top for a cleaner more modern look, added trim at the base and on the top, which we then stained in a nice dark brown/grey color matching our wooden floors and the ceiling trim.
The ceiling went from plain to "wow" by creating a coffered ceiling. Now the space looks rich and sophisticated! We also added recessed lights, which by the way can be controlled via a phone APP - My husband deserved only the best! #homeoffice #hardworking #technology #cofferedceiling

Here is some pictures of the finished space!
Now but where is my space?????
Right next to this space was a mud room, which I decided to claim as my office. Since I spend most of my "working time" in my medical practice, I don't need a big space at home. However, I do need a space to work my other businesses #future4ce #genesysspa #holidaynaxos and since we work on these businesses together it's practical to be in close proximity. #hisandhersoffice
Since we removed the wall as seen in first picture, the only separation between the two offices was a door, which we changed out with a since French door.
The flooring in the mudroom was a brown tile, which we painted in a nice dark grey color. #painttiles

The shelving were already there, so all we did was paint them white and add the same trim as in the other office, to make the two spaces more coherent. In addition, we added a custom built desk and a nice bench, making the space double as a office/mudroom. #mudroom
Here is pictures of the finished project!
So now, I got to get to work, so we can retire young and be FREE to travel the world as we please!
Hope you liked the blog!














































Comments